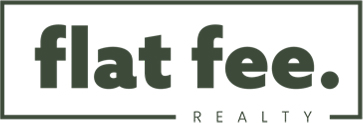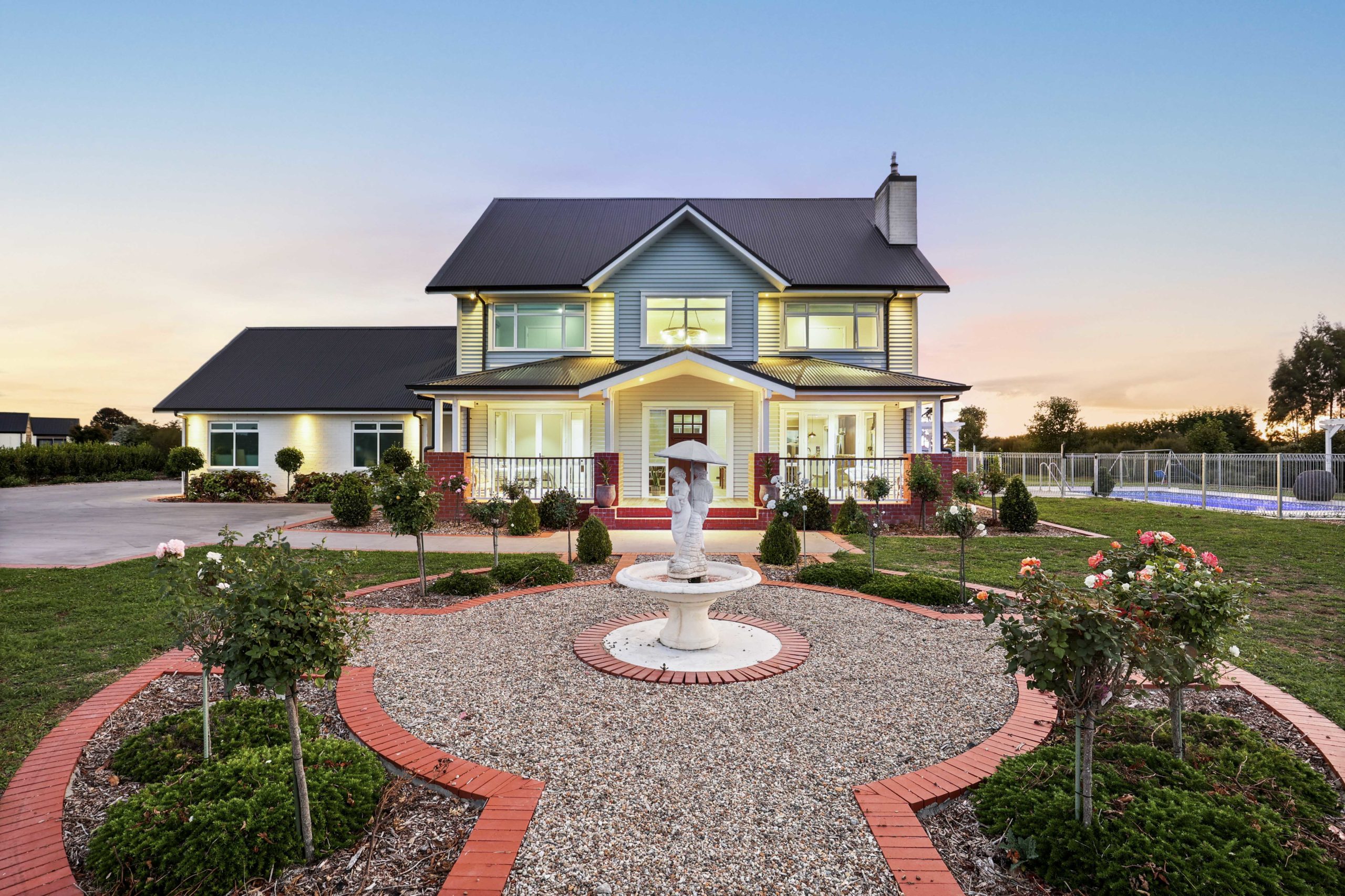- Floor Area M2: 396m2
- Land Area M2: 5109m2
- Bathrooms: 2
- Bedrooms: 6
Details
For more information on this property please copy and paste the following link into your browser https://vltre.co/GeptlC
As you walk onto the large front porch, that overlooks your landscaped front yard, its elegance and timeless charm will captivate you the moment you walk inside this beautiful American architectural style home with its matching colours.
From its welcoming high ceilings to its staircase with traditional banister, you will know you are home. Entertain your friends in your fabulous charcoaled styled kitchen with granite bench top and rustic feature ceiling which seemingly doubles as a mirage. On the ground floor are your 2 living rooms separated for privacy, plus the master bedroom that opens onto the porch, has an ensuite and walk in wardrobe. Your picturesque fireplace in the main living, beside the kitchen, will keep you snugly warm in the winter months.
On the second level is the main bathroom, with spa bath and 4 generously sized bedrooms, each with a view. The third floor/attic houses your playroom with pool table to entertain family and guests, and there is an additional room for the eldest teenager, with skylights for added natural lighting.
Why stop playing outdoors at daylight, when your very own backyard soccer field has floodlights. The playhouse and slide is impressive for both small and bigger kids to enjoy. A garden shed and bike shed is handy to provide you with extra usable space in your double garage. And to top off this masterpiece on your 5,109m2 section your attractive concrete tiled swimming pool is heated using multiple solar panels. The pergola with granite picnic table and extensive paved areas will allow your family and guests relaxed outdoor living in the summer holidays.
Construction materials are painted timber weatherboards, whitewashed bricks for the exterior cladding. Hebel concrete mid floors and insulation to every wall and floor to keep the house acoustics performing well. The lounge and attic are pre-wired for surround sound system and the outdoor areas and garage is protected with CCTV on a back-up power system. Fibre internet is wired up and running lighting fast. The 2 x 25,000L freshwater tanks are fully buried and connected to the council supply on a trickle feed line.
The pool is salt chlorinated, and the filter, pump, and valve set are hidden away under the playhouse to keep the landscaping around the pool clear.
The location is 5km from Hillcrest and 11km from Hamilton CBD, as well as being zoned for Hillcrest High, Berkley, and Matangi School.
Plans
- ID: 7717
- Published: July 2, 2023
- Last Update: December 13, 2023
- Views: 1568

