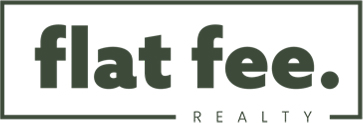- Floor Area M2: 220
- Land Area M2: 700
- Bathrooms: 2
- Bedrooms: 4
Features
- Great cul-de-sac Location
- HRV System and Heat Pump
- Large Master with Ensuite and Walk in Robe
- Open Plan Living Area
- Private Outdoor Patio
- Separate Lounge Area
Details
From the moment you step inside 3 Arundel Place you will get a feeling of space with the large welcoming entryway inviting you one way through to the open plan kitchen, dining and family areas and the other way to the second living area which could be used as a formal dining area or children’s living area. The kitchen has a neutral colour pallet and great bench space allowing you plenty of dinner preparation area and the open plan aspect means you can keep entertaining while in the kitchen.
Down the hallway you will find three double bedrooms along with the master bedroom located at the end of the hallway with its own ensuite and walk in wardrobe and ranch slider access to the private rear patio.
This quiet little cul-de-sac street is a two minute walk from the country and Horseshoe Lake. It is also located a short drive to the Base, Hamilton Zoo and an easy commute to the CBD or Te Rapa.
For further information on this property please copy and past the following link into your browser https://vltre.co/xMKKlk
Video
- ID: 6658
- Published: March 23, 2021
- Last Update: June 22, 2021
- Views: 807

